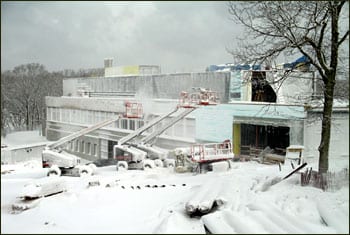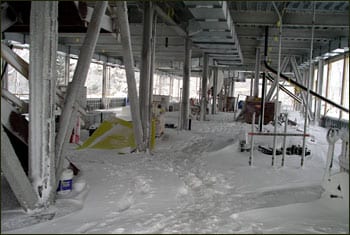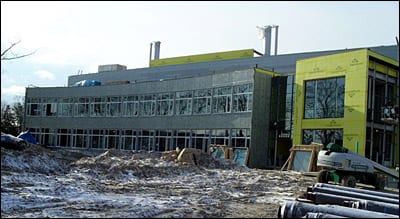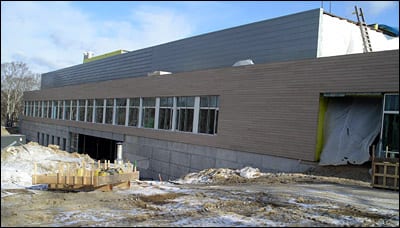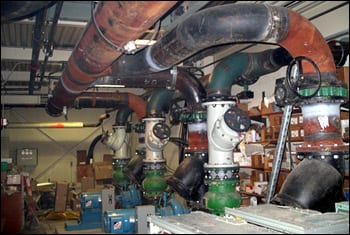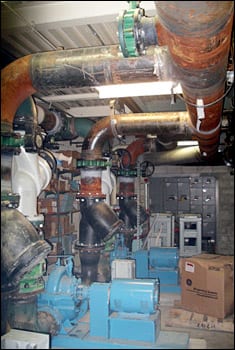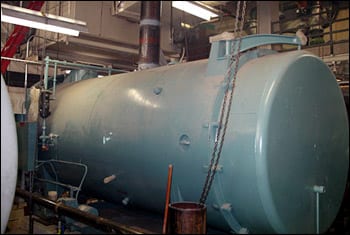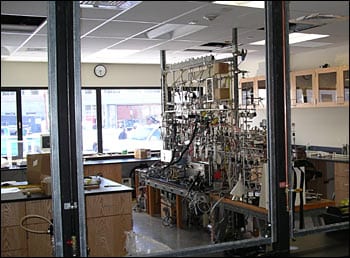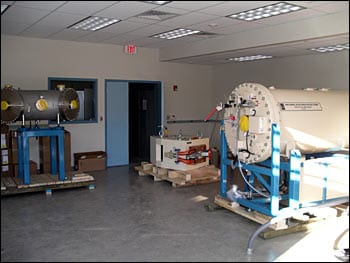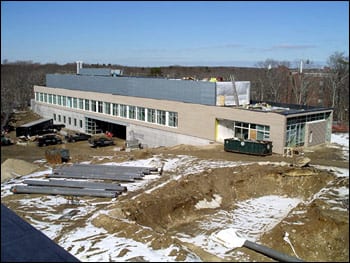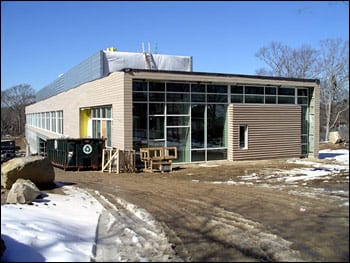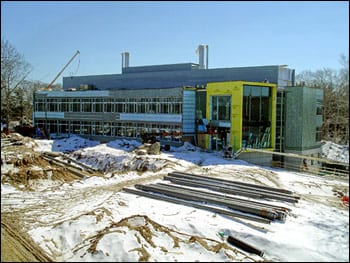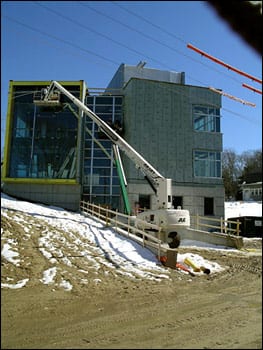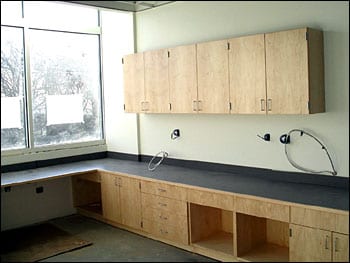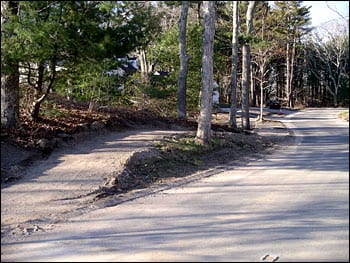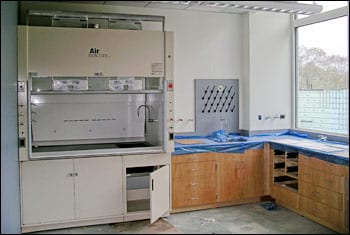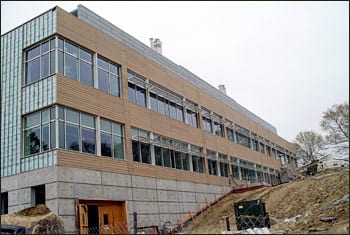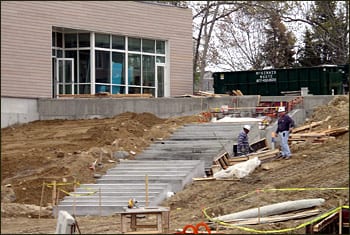Under Construction
- The first significant changes to Institution facilities in well over a decade began in 2003 with construction of a ring road around most of the Quissett Campus science buildings to create a central laboratory-and-pedestrian area. In May 2004, construction of two new laboratory buildings was initiated. By January 1, 2005, the work on these buildings was between 35 and 40 percent done, and they were on schedule for completion in late 2005.
The two buildings will provide more than 70,000 square feet of new laboratory space, a 30 percent increase. The Biogeochemistry Building will bring scientists from various disciplines together in a biogeochemistry group, and the Marine Research Facility will provide laboratory space for the marine mammal and other research teams.
North and south additions to the McLean Laboratory will also allow expansion of the accelerator mass spectrometry and seafloor sample facilities.
When the construction is finished, new walkways will facilitate foot traffic among all the Quissett Campus buildings.
Above: Quissett Campus construction site in May 2004. (Photo by Bill McKeon) - Quissett Campus construction site in early January 2005. (Photo by Bill McKeon)
- Marine Research Facility blanketed by snow December 27, 2004. (Photo by Bill McKeon)
- Interior snow at the Biogeochemistry Building December 27, 2004. (Photo by Bill McKeon)
- Window installation was nearly complete at the Biogeochemistry Building in early February. (Photo by Bill McKeon)
- This view of the Marine Research Facility as it faces Clark Laboratory shows the appearance of the building’s exterior skin. The large ground-floor opening will accommodate an access road toward Clark beneath the structure. (Photo by Bill McKeon)
- These new pumps supply chilled water to the Clark, Clark South, and Fye aboratory buildings, the Biogeochemistry Building, and the Marine Research Facility. (Photo by Bill McKeon)
- The condenser water pumps shown here circulate cold water from the Central Plant’s cooling towers through the chillers for distribution by the pumps in the previous photo. (Photo by Bill McKeon)
- A new boiler provides backup steam capacity for heating Clark, Clark South, Fye, and the two new buildings. (Photo by Bill McKeon)
- By March 2005, the vacuum line for the National Ocean Sciences Accelerator Mass Spectrometry Laboratory was relocated from the original NOSAMS space to this sample preparation laboratory in the addition to the northern side of the McLean Laboratory. (Photo by Bill McKeon)
- Components of a new continuous flow accelerator mass spectrometer were installed in March 2005 in an addition to the McLean Laboratory that expanded the National Ocean Sciences Accelerator Mass Spectrometry Facility. (Photo by Bill McKeon)
- Viewed from the south in March 2005, the Marine Research Facility exhibits the building’s nearly completed cedar siding. (Photo by Bill McKeon)
- This March 2005 east elevation of the Marine Research Facility shows the building’s lounge windows and the exterior wall of the Biology Department’s archive space. (Photo by Bill McKeon)
- A March 2005 north elevation of the Biogeochemistry Building shows detail of the structure’s exterior walls. The yellow material is the first layer or sheathing (akin to plywood in residential construction), the grey material visible above the top windows is the vapor barrier (similar to TYVEK), and the blue material is rigid insulation. Although not yet installed on this elevation, the next component is 2 x 2-inch cedar furring to which the cedar siding will eventually be fastened. (Photo by Bill McKeon)
- This March 2005 Biogeochemistry Building west elevation shows the glass wall of the lounge on the first floor and the conference room on the second floor. (Photo by Bill McKeon)
- This early April 2005 photo of a lab on the second floor of the Marine Research Facility shows good progress, with cabinetry already installed. (Photo by Bill McKeon)
- One of the new Quissett Campus walkways being prepared for paving in early April 2005 leads from Fenno House (behind the photographer) toward Bell House and the small parking lot beside Bell as well as the new parking lot off the ring road roughly between Bell House and McLean Laboratory. (Photo by Bill McKeon)
- Finish work in a Marine Research Facility laboratory is well under way in this May 2005 photo. (Photo by Bill McKeon)
- The south elevation of the Biogeochemistry Building exhibits completed wood siding in May 2005. (Photo by Bill McKeon)
- When construction is finished, a paved path will lead from the large Quissett Campus parking lot to this stairway, located just south of the Marine Research Facility and leading to the green area between the two new buildings. (Photo by Bill McKeon)
Image and Visual Licensing
WHOI copyright digital assets (stills and video) contained on this website can be licensed for non-commercial use upon request and approval. Please contact WHOI Digital Assets at images@whoi.edu or (508) 289-2647.



